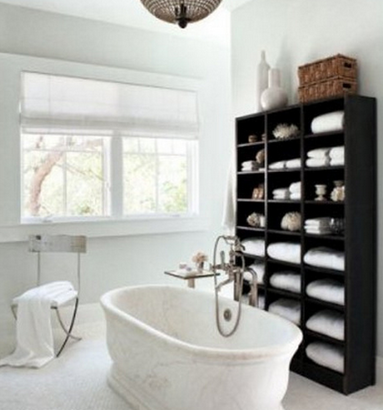Johns Creek Bathroom and Shower Remodeling - Tips and Hints from Pros
Most people who remodel their bathrooms do so for one of four reasons: They want more space; they want to modernize the look and feel or function of the room; they start to make a single change such as replacing a broken toilet, and then decide to make a more substantial alteration; or they have just grown tired of the way their bathroom looks and want a change for the sake of change itself. Whatever your reason may be for thinking about remodeling your bathroom, there is some specific information you ought to have in order to translate your ideas into reality in the best way possible. If you are looking for tips from some of the top contractors in Johns Creek and Atlanta, look no further:
Constructing a Custom-Made Bathroom Counter for a Remodeling Project
The standard countertop is essentially a long board 1 1/2 inches thick and about 25 inches deep. A vertical backsplash 4 inches high usually runs along the rear edge; the entire assembly rises about 36 inches above the floor. Many countertops have self-rimmed sinks and the units of a cooking range set into them. A flange-like, stainless-steel sink frame may be used to support some sink models and also such inserts as cutting boards. A bathroom countertop may consist of a solid length of hardwood or a textured synthetic material It may also consist of a less expensive material, such as particle board or exterior-grade plywood, covered with a decorative surface such as tile or high-pressure laminated plastic. For installation of plastic laminates and tiles, you may contact our remodelers for more info.
As an alternative to such an assembly, you can buy a countertop complete with a backsplash and factory-installed laminate. Factory-made tops are easy to install - you only need to saw them to length, cut out the openings and screw them to a counter - but they have their drawbacks; L-shaped countertops must be miter cut at a very specific angle; it is often best to take your dimensions to a dealer, and have it cut when ordering the material.
Mitered joints, a popular look in Johns Creek bathrooms, are longer and weaker than other types of joints and a long mitered seam in surface laminate provides a channel through which water can seep, warping or rotting the core below. And the backsplash of a ready-made top cannot be easily fitted to bowed or bumpy walls. When you construct a top from scratch, you can use joints, fill the backsplash precisely, or contact a professional home remodeler to assist.
To determine the top's depth, measure the distance from the cabinet front to the wall and add one inch for overhang. The length depends on the layout of the cabinets; set a top over the long leg of an L-shaped layout and add 1 inch of overhand for ends that do not abut a wall.
As an alternative to such an assembly, you can buy a countertop complete with a backsplash and factory-installed laminate. Factory-made tops are easy to install - you only need to saw them to length, cut out the openings and screw them to a counter - but they have their drawbacks; L-shaped countertops must be miter cut at a very specific angle; it is often best to take your dimensions to a dealer, and have it cut when ordering the material.
Mitered joints, a popular look in Johns Creek bathrooms, are longer and weaker than other types of joints and a long mitered seam in surface laminate provides a channel through which water can seep, warping or rotting the core below. And the backsplash of a ready-made top cannot be easily fitted to bowed or bumpy walls. When you construct a top from scratch, you can use joints, fill the backsplash precisely, or contact a professional home remodeler to assist.
To determine the top's depth, measure the distance from the cabinet front to the wall and add one inch for overhang. The length depends on the layout of the cabinets; set a top over the long leg of an L-shaped layout and add 1 inch of overhand for ends that do not abut a wall.
Plan the Look - Renovating a Master Bathroom and Shower - Finishing Touches
This is the exciting part. Once you've decided on the layout of your bathroom and just what items you need, it is time to think about the look of the place. Do you want a rustic country kitchen or a steely modern one? Can you fit certain displays into your scheme, for a farmhouse look? Or how about that industrial-style oven? Your budget will obviously come into play here, but think first what style you would like, and then, you should be able to come up with ways that you can achieve it. Have a look at what is on offer in the chain stores, and browse through interior magazines for ideas. Remember, you don't have to go for a standard look, you can mix and match store-bought pieces with your own stuff or customize an off-the-rack kitchen with some brilliant color or a specialty made countertop. Anything goes!


